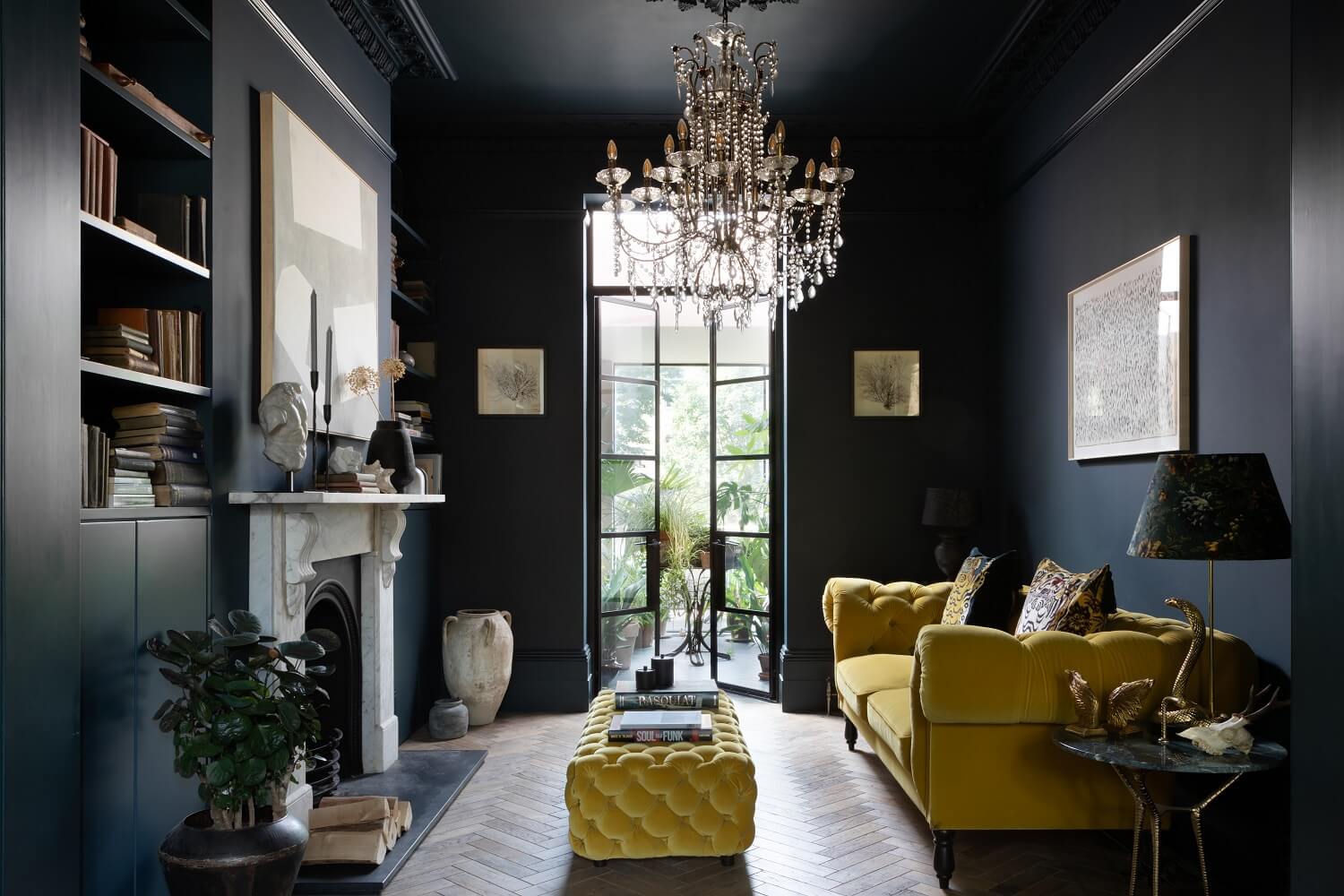Contrasting Styles in a Victorian Home in London
Interior design firm Frank and Faber have redesigned a Victorian home in Hackney, East London into a beautiful family home full of contrast. The five-story townhouse has a contemporary black cladded extension by Tectonics Architects. And in the design of the family home, these different styles are embraced while still creating harmony between old and new through materials, textures, and artwork.
This change in styles is highlighted by the color choices for the different floors. The ground floor, with the modern extension, is decorated in a light color scheme with contemporary furnishings. While the Victorian rooms are decorated in moody dark colors with classic and antique furnishings and decor.
This Victorian family home blends old and new in a perfect way. By highlighting the architectural features of both styles, Frank and Faber created a unique and stylish home.


The tour starts in the classic Victorian rooms painted in rich dark colors. A moody cocoon is created by painting the ceiling in the same dark color as the walls. A vibrant yellow sofa adds a wonderful color pop to the room.

Attached to the moody sitting room is this plant-filled orangery with soft pink walls contrasting the adjoining living room. The perfect room for a bit of reading or a nice cup of tea.


The second sitting room embraced the Victorian style. The vintage armchairs are upholstered with the floral House of Hackney Opia fabric. The mirror above the ornate marble fireplace is from Pure White Lines.




Even the cloakroom is a wonderful moody space with lincrusta walls, velvet drapes and leather seat pad.

The contemporary extension
On the ground floor you will enter a beautiful contemporary extension with double hight ceiling and large windows. In this extension you’ll find a large living area with open kitchen and dining space.

The extension is decorated in a Scandinavian style with modern furnishings and a color palette of light gray combined with natural materials and subtle color accents. The large artworks are by Richeldis Fine Art and the wall hanging is by Studiopepe.

A 4 meter pivot door brings in plenty of natural light and a connection to the garden.

A bespoke dining table made of two ancient planks of French oak is surrounded by 8 Wishbone chairs. A simple but beautiful statement piece in this kitchen and dining room.







The powder room has Opia House of Hackney wallpaper in old rose.


The client wanted a walk in closet, but not in a seperate room. So Frank and Faber designed this archway with decorative corbels to fit the Victorian architecture. The archway creates a seperation without losing sense of space or natural light.


The bathroom vanity is made of Carrara marble. The mirror also serves as storage space. The wall sconces are by Original BTC.


The cinema room has velvet sofa’s and a wooden feature wall with integrated LED lamps.


An exterior view from the garden where you can see the combination of old and new. The black cladding extension and the black window frames in the Victorian building create harmony in different architectural styles.

Interior Designers: Frank & Faber – Photographer: Paul Craig – Contractor: Builders By Design – Architect: Tectonics Architects